Guangzhou: the ambition of opening the window of trade
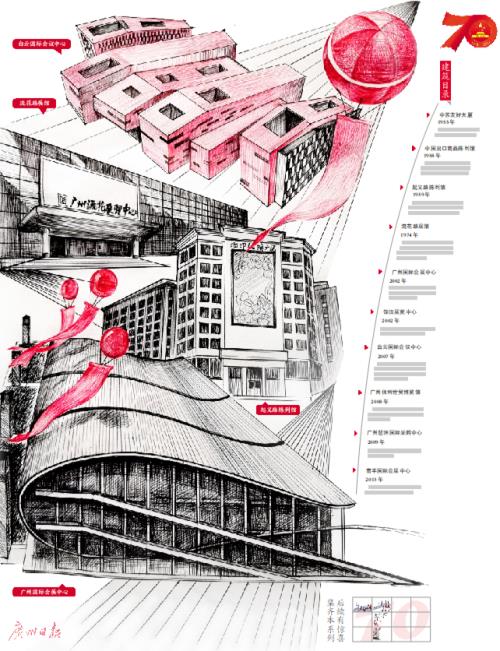
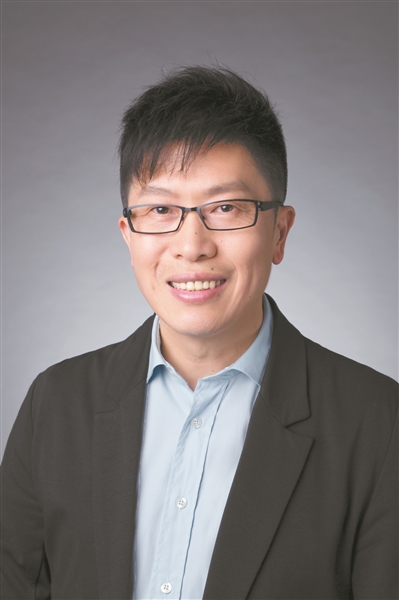
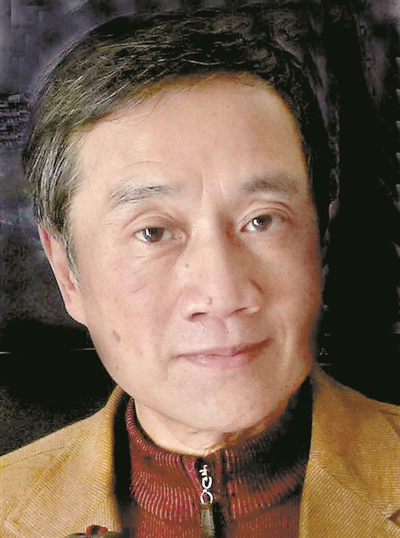
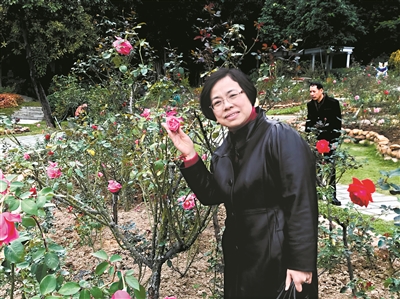
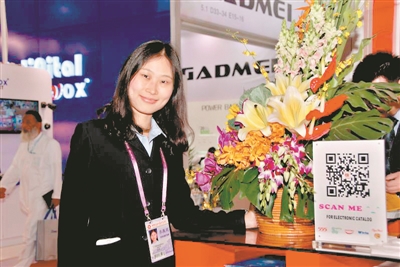
foreword
In 1957, the Canton Fair entered the historical stage, and it was a blockbuster at the beginning of its birth — — The turnover of the Canton Fair in the first year accounted for one-fifth of the total foreign exchange earned in that year, and it was a veritable window of national trade. In the more than 60 years since that year, the venue of the Canton Fair has been moved several times, and the exhibition area has increased dozens of times. It is the long-standing strength of Guangzhou’s urban development and China’s ambition to open its doors wider and wider that has promoted the expansion of venues.
The newspaper’s large-scale series report "70 years and 70 years of Guangzhou landmarks" entered the fourth series of exhibition halls today. We selected four important exhibition buildings that accompanied Guangzhou’s growth and still presented them by hand drawing.
There are 12 issues in the series "Guangzhou Landmarks in 70 Years and 70 Years". Collect all the pages of this series and complete the puzzle in the shape of "70", and you will have the opportunity to participate in the follow-up activities.
The history of exhibition buildings in Guangzhou is also a history of urban construction in Guangzhou and the opening of China. From Haizhu Square, Liuhua to Pazhou, the rise of landmarks witnessed the outward expansion of Guangzhou’s urban skeleton and the eastward movement of CBD, and recorded the greater and more stable pace of China’s opening up.
Canton Fair, a fast-growing newborn.
At the beginning of the founding of People’s Republic of China (PRC), some western countries imposed "economic blockade" and "goods embargo" on China economically. Guangzhou, which is adjacent to Hong Kong and Macao, held three exhibitions and exchanges of export materials from 1955 to 1956, with remarkable results. At that time, the Commissioner of the Ministry of Foreign Trade in Guangzhou was keenly aware that the national export commodities exhibition and exchange meeting should be held here, and the request was finally approved by the central government. In November, 1956, the China Export Commodities Exhibition was held in the former Sino-Soviet Friendship Building in Guangzhou. The participating merchants came from 37 countries and regions, and the export turnover was US$ 53.8 million.
This exhibition is the predecessor of the Canton Fair. In 1957, the former Ministry of Foreign Trade issued a document agreeing to hold an export commodities fair in Guangzhou in April. The first Canton Fair was still held in the Sino-Soviet Friendship Building, with an exhibition area of 9,600 square meters. This Soviet-style building was completed in July 1955, and it was particularly magnificent in Guangzhou, which was in full swing at that time. The Canton Fair was held in spring and autumn, and in the first year, the turnover was 86.86 million US dollars, accounting for 20% of the total foreign exchange generated in that year. The Canton Fair held in Guangzhou has opened up a channel for new China to trade with Southeast Asia and even other countries and regions in the world.
As the window of new China’s opening to the outside world, the Canton Fair entered a period of rapid growth as soon as it was born, and the venue expanded again and again. Since 1958, the Canton Fair has been moved to the China Export Commodities Exhibition Hall on Qiaoguang Road in the west of Haizhu Square, with an area of 13,000 square meters, which has increased by nearly 50%, but it still seems to be somewhat stretched. Therefore, in 1959, it took only nine months to build the exhibition hall of Uprising Road (now Binbin Square) with an area of 34,500 square meters, as a "birthday gift" for the 10th anniversary of the founding of New China. In November of that year, the opening of the 6th Canton Fair was ushered in here. Only four years later, the supply of booths became tight again. In 1963 and 1968, the venues around Haizhu Square were allocated to the Canton Fair, and the exhibition area increased to nearly 50,000 square meters.
As one of the most important exhibitions in China at that time, the significance of Canton Fair to Guangzhou has already exceeded the scope of ordinary exhibitions, which directly promoted the development of all walks of life in Guangzhou. In the early days of the Canton Fair, the reception services for the opening and closing receptions were exclusively undertaken by Aiqun Hotel. However, with the expansion of the Canton Fair, the demand for one hotel was obviously in short supply. This directly gave birth to the famous "27 layers" — — Guangzhou Hotel, the tallest building after the founding of New China.
Exhibition breeds Guangzhou foreign trade buildings
After more than 60 years of hard work, the uninterrupted Canton Fair has demonstrated China’s firm determination to open to the outside world. In the past 60 years, Guangzhou, as the venue of the Canton Fair, has received strong support from the state.
In the 1970s, the problem of insufficient venue for the Canton Fair became more and more prominent, and the whole urban construction in China basically stopped. With Premier Zhou Enlai’s concern and inquiry, the "Guangzhou Foreign Trade Project" was approved, and the state allocated 60 million yuan to build Liuhua Road Exhibition Hall, Oriental Hotel New Building, Liuhua Hotel and baiyun hotel in the Canton Fair, and a towering foreign trade complex rose.
In 1974, Liuhua Road Exhibition Hall was put into use, with a building area of 110,500 square meters and a central air conditioning system. Here, the Canton Fair welcomed the then US Vice President George Bush, the Federal Republic of Germany President karl carstens and other international dignitaries, and more and more countries began to understand China.
From Haizhu Square to Liuhua Road, the Canton Fair has been held at two important nodes of Guangzhou’s traditional central axis for more than ten years, which is both a witness and a promoter of Guangzhou’s development. In 1974, Guangzhou Railway Station was completed almost at the same time as Liuhua Exhibition Hall. Together with the old Baiyun Airport, which is five or six kilometers away by car, and convenient transportation, Liuhua area has become Guangzhou’s foreign transportation hub and foreign trade center. In 1976, baiyun hotel, with a height of 114 meters, officially opened, setting a new record for the tallest building in China, just like her "brother" — — Guangzhou hotel built by the spring breeze of Canton Fair.
The relocation of Canton Fair gave birth to the "Golden Triangle"
Although the name of Canton Fair has been "Guang" for a long time, there was a voice from outside to "study the relocation". With its strength and speed, Guangzhou has proved that this city is the best choice for the Canton Fair.
In the 1990s, many enterprises could not enter the Canton Fair because of insufficient booths. In 1993, the Ministry of Foreign Trade and Economic Cooperation proposed to rebuild the Canton Fair exhibition hall and make it a world-class exposition. For a time, domestic star cities competed with each other and offered favorable conditions to "attract". Guangzhou, on the other hand, decided to locate Pazhou, and made it clear that the subway leading to the Canton Fair would be built in advance.
In 1999, Guangzhou, which finally got the reply from the national ministries and commissions, launched the international invitational competition of architectural design scheme that year. In April 2001, Guangzhou International Convention and Exhibition Center started construction, with a total construction area of over 1.1 million square meters. On December 28th, 2002, the first phase of the project was completed. This speed is unique, and the person in charge of the project is on the construction site on the third day of the year. Because the construction period is short, the consumption of building materials is large, and what kind of materials are needed for construction, there is a shortage of such building materials in the Pearl River Delta.
In October 2003, the Canton Fair set up a branch venue in Pazhou for the first time, and all of them moved to Guangzhou International Convention and Exhibition Center five years later. Here, the Canton Fair set a record of $74.76 billion a year and 416,000 buyers a year. Since 2007, the Canton Fair has increased its import exhibition area and renamed it China Import and Export Fair, further opening up to the world. Today, Pazhou has become an exhibition center in Guangzhou and even in South China, making it a "golden triangle" of Guangzhou together with Pearl River New Town and Financial City.
Looking back on the past and looking back on the history of Guangzhou’s exhibition, the exhibition area of the venue ranges from the traditional central axis to Pazhou, from 9,600 square meters to nearly 400,000 square meters, and the annual turnover ranges from 86.86 million US dollars to 74.76 billion US dollars. The Canton Fair and Guangzhou have grown together, leaving one milestone after another on the map of urban development and making irreplaceable contributions to China’s opening-up process.
Uprising Road Exhibition Hall (now Binbin Square, Haiyin): The piling of the Uprising Road Exhibition Hall (now Binbin Square, Haizhu Square) began in November 1958 and was completed at the end of August the following year; It took only nine months for the project, which was a gift for the 10th anniversary of the founding of New China, to welcome the opening of the 6th China Export Commodities Fair on November 1st, 1959. From 1959 to 1974, this exhibition hall held 29 sessions of Canton Fair.
The exhibition hall of Qiyi Road covers an area of 10,900 square meters, with a total construction area of 40,200 square meters (including ancillary buildings) and a usable area of 34,500 square meters. The middle building is 10 stories high and the west and north wings are 8 stories each. In addition to displaying the main export commodities, there are more than 70 transaction negotiation rooms on the first to sixth floors of the museum. During the opening period, there are also service desks for banks, posts and telecommunications, insurance and shipping, sample retail offices and bars on the seventh floor. The pavilion was also an integral part of Zhuhai Danxin, one of the eight scenic spots in Yangcheng at that time.
Liuhua Road Exhibition Hall: Liuhua Road Exhibition Hall started in October 1972 and was completed in April 1974. The nine characters of "China Export Commodities Fair" hanging on the front of the main building are handwritten by Guo Moruo. From 1974 to 2008, the pavilion and the Canton Fair spent 34 years together.
The exhibition hall covers an area of 98,000 square meters with a total construction area of 110,500 square meters. It is interconnected with many surrounding commercial buildings, five-star hotels and clothing commercial markets, and is adjacent to Guangzhou Railway Station, Yuexiu Park subway station and urban traffic trunk roads. It is an important distribution center for business exchanges. Since 1975, the exhibition hall has been added, expanded, renovated and decorated many times, with a total construction area of 170,000 square meters. In 1980s, the exhibition hall and the adjacent buildings such as Oriental Hotel, Liuhua Hotel and Friendship Theatre were selected as one of the eight scenic spots in Yangcheng, enjoying the reputation of "Liuhua Yuyu".
Guangzhou International Convention and Exhibition Center: Guangzhou International Convention and Exhibition Center is located in Pazhou Island. Construction started in April 2001 and was completed and put into use in December 2002, which lasted for 20 months. In October 2003, the 94th Canton Fair tried out some exhibition halls of Pazhou Pavilion for the first time. In April 2004, the first phase of Pazhou Pavilion of the 95th Canton Fair was put into full use. In September 2008, the 104th Canton Fair was moved to Pazhou Exhibition Hall as a whole.
The exhibition center covers an area of over 800,000 square meters, with a total construction area of over 1.1 million square meters, a total indoor exhibition area of 340,000 square meters and an outdoor exhibition area of 43,600 square meters. It was a modern exhibition hall with the most advanced facilities and complete functions in Asia at that time. Looking down from a height, it is like a white cloud fluttering on the river. The design concept of the convention and exhibition center comes from the "floating" of the Pearl River, and the undulating roof makes it seem to fly from the Pearl River.
Baiyun International Conference Center: Guangzhou Baiyun International Conference Center started construction in October 2005 and was completed in March 2007. It is located in the middle of Baiyun District, east of Baiyun Avenue, facing Baiyun Mountain National Scenic Area, west of Airport East Road, the former site of Baiyun Airport, and south of Guangzhou Gymnasium.
Baiyun International Conference Center covers an area of about 250,000 square meters. The main building includes three conference and exhibition centers and two supporting hotels, including more than 100,000 square meters of conference venues and nearly 20,000 square meters of exhibition venues. The conference hall, supporting facilities and hotels stand in parallel in the north and south, forming a unique "visual corridor" while effectively reducing the impact of direct sunlight on the room.
Expert perspective Guangzhou International Convention and Exhibition Center is so "floating"
Ni Yang: Dean of Architectural Design and Research Institute of South China University of Technology
Guangzhou International Convention and Exhibition Center, floating on Pazhou Island, is like a warm wind blowing to the south bank of the Pearl River. In 1999, the international bidding for architectural scheme design was launched, and the scheme from Japan "floated" to the Pearl River. From the initial "sticking to the ground" design to the light "floating" now, it is behind the repeated optimization and polishing by the Chinese and Japanese designers. Construction started in 2001, and the first phase was delivered in 2002. Up to now, after 17 spring and autumn periods, this building at the turn of the century is still a landmark of exhibitions in Guangzhou and even South China.
In 1999, Guangzhou International Convention and Exhibition Center publicly solicited architectural design schemes for the whole world. The competition lasted for three months, and then after 40 days of optimization design, all parties concerned finally chose the scheme of Sato Comprehensive Plan in Japan. The Tokyo BIG SIGHT, which was completed in November 1995, was created by this company and is still the largest exhibition venue in Japan.
The concept of the scheme proposed by Sato of Japan for Guangzhou International Convention and Exhibition Center is "gone with the wind", which is like a warm river wind blowing to Pazhou Island, and the design is light and elegant. The streamlined exhibition hall is high in the south and low in the north, and there is one less exhibition hall facing the north side of the Pearl River. The wavy roof is naturally connected with the green land. At the beginning, an open hydrophilic park was arranged along the Pearl River on the north side of the land, which introduced the river water to form fountains and waterfalls, forming a landscape of "canals" and "bridges".
As a cooperative designer in China, the Architectural Design and Research Institute of South China University of Technology is responsible for the construction drawing design, which is equivalent to putting a romantic design plan on the ground and meets the economic and practical needs. Dean Ni Yang said: "We made the most important optimization, that is, we lifted the building, and the original exhibition hall ‘ Post ’ On the ground, the underground space is only 2.2 meters, and only some pipeline equipment can be put. We decided to increase the bottom plate and raise the pillars in the basement to 4.8 meters, which suddenly increased the underground space by 130,000 square meters. "
From the functional point of view, more than 4,000 indoor parking spaces have been added to the 130,000 square meters, which not only transferred the original outdoor parking spaces to the underground, but also released the external green space, and provided the center with a dining area of tens of thousands of square meters. After the underground space is heightened, the equipment center originally located 300 meters outside the exhibition hall can be moved into the building, which greatly shortens the length of water, electricity and other pipelines, reduces the energy loss, and is also convenient for pipeline maintenance.
"From an economic point of view, the cost of raising the building is not high. When the total cost is only slightly increased, the usable area is greatly increased, and the average cost is significantly reduced, which plays a very positive role in the overall balance of payments." This is a very high cost-effective adjustment. "From the aesthetic point of view, after the elevation, the building is more ‘ Gone with the wind ’ The beauty. " Ni Yang said.
People’s feelings, high-end exhibition venues are integrated into citizens’ daily lives.
Huang Yimin
Former photojournalist
Huang Yimin is an "old Guangzhou" who has lived and worked in Guangzhou for decades. He recalled that the first time he saw the Canton Fair was the old China Export Commodities Fair in Haizhu Square. "At that time, I saw the appearance of this building, which was eight stories high and very large. However, during the fair, ordinary people will not be allowed to visit. "
Later, the Canton Fair Pavilion was moved to Liuhua Exhibition Center, "‘ China Export Commodities Fair ’ The golden characters embedded in the long rows of glass curtain walls are very imposing, and a Soviet building in the 1950 s is still wrapped inside. When entering the hall, you can see the huge Soviet-style arched exhibition hall on the front. " He recalled.
With the continuous expansion of trade scale, the Canton Fair has been moved to Pazhou Convention and Exhibition Center in 2008, and Liuhua Exhibition Center has also been given a new mission — — Create "Old Guangjiao IP Silicon Valley". According to Huang Yimin, who has recorded Guangzhou for decades with a camera, it is an inevitable trend for Guangzhou’s convention and exhibition economy to settle in Pazhou, which shows that the economic strength of Guangzhou and even China is constantly increasing. "Exported goods go abroad and are increasingly welcomed by foreign countries. The Liuhua Road Canton Fair has condensed a precious historical memory. "
Ouyang Xiao
Neighborhood near Guangzhou New Gymnasium
"When Baiyun International Conference Center first opened, this area was quite desolate." Ouyang Xiao, an old neighborhood who has lived nearby for nearly 15 years, recalled that when he first moved here, there were not many people nearby. After Baiyun Airport moved away, there were still people growing vegetables in the open space left behind. "Looking around, the most conspicuous building is the Ferris wheel of Oriental Paradise."
In 2004, the Oriental Paradise was closed for demolition. "After the Ferris wheel disappeared, a conference center was built in this area in a few years." At that time, seeing the Baiyun Conference Center with five main buildings arranged in the north and south, Ouyang Xiao said, "I feel that this magnificent conference center is very high-end, and its main color is crimson, which looks solemn."
Slowly, Ouyang Xiao found in his life that the conference center is not only a high-end venue for holding exhibitions and conferences, but also has been integrated into the daily life of residents. She said that the conference center is adjacent to Baiyun Mountain, and the air is also very good. "After the vehicles coming to the conference in the evening leave, we will come here for a leisurely walk after dinner, and walk around for almost half an hour, which is very comfortable." Ouyang Xiao told reporters that by the end of the week, there were still many children flying kites here in the West Square, and many tourists coming down from Baiyun Mountain went straight to the restaurant in the conference center to have a meal and rest. "It carries many functions of leisure and entertainment for nearby residents, and it is very kind to look at it."
Wu Yan
Representatives of exhibitors from Guangzhou Hutou Battery Group
Since graduating from university in 2001, Wu Yan has participated in the Canton Fair for 18 consecutive years. Witnessed the historic moment when the Canton Fair moved from Liuhua Exhibition Center to Pazhou Convention and Exhibition Center as a whole. She believed that the biggest change before and after was that the professionalism of the exhibition was greatly improved: "The participating enterprises were carefully divided according to the industry to which the specific products belonged, and they all belonged to a unified area."
Compared with Liuhua Exhibition Center before the relocation, Wu Yan said that Pazhou Exhibition Center has a more modern architectural style, a larger exhibition hall and more brand booths: "Before attending the Canton Fair, our company shared a booth with another enterprise of the Light Industry Group, and now our company rented eight booths separately."
Wu Yan said that transportation also reflected the improvement of the professionalism of the Canton Fair after moving to Pazhou Convention and Exhibition Center. "Compared with the Liuhua period, the subway here is more developed, and the vehicles for the exhibition are directly driven to the exhibition hall, which is much more convenient."
Architectural catalogue
Sino-Soviet Friendship Building
1955
The first Canton Fair was held here, with an exhibition hall area of 9,600 square meters.
China export commodities exhibition hall
1958
From the 3rd session, the Canton Fair was moved to the exhibition hall on Qiaoguang Road in the west of Haizhu Square, and the exhibition hall area was expanded to 13,000 square meters.
Qiyi road exhibition hall
1959
As a gift project for the 10th anniversary of the founding of New China, it welcomed the opening of the 6th Canton Fair in 1959. This exhibition hall has held 29 sessions of Canton Fair.
Liuhualu exhibition hall
1974
The "China Export Commodities Fair" hanging on the front of the main building is handwritten by Guo Moruo. From 1974 to 2008, the pavilion and the Canton Fair spent 34 years together.
Guangzhou International Convention and Exhibition Center
In 2002
Covering an area of over 800,000 square meters, it was the most advanced and fully functional modern exhibition hall in Asia at that time.
Jinhan exhibition center
In 2002
Adjacent to the former site of the Canton Fair on Liuhua Road, it has been demolished and the Yuexiu Exhibition Center has been rebuilt in situ.
Baiyun International Conference Center
In 2007
Baiyun International Conference Center covers an area of about 250,000 square meters and receives an average of more than 3,000 meetings, exhibitions, performances and banquets at home and abroad every year.
Guangzhou Poly World Trade Expo Hall
the year of 2008
Covering an area of 28,770 square meters, adjacent to Guangzhou International Convention and Exhibition Center, it is one of the emerging exhibition buildings in Pazhou.
Guangzhou Pazhou International Procurement Center
In 2009
It is also located in Pazhou, covering a total area of about 110,000 square meters.
nan fung international conference and exhibition center
In 2013
Covers an area of 32,836 square meters. It is another modern professional exhibition hall in Pazhou.
Thematic Coordination: Guangzhou Daily All Media Reporter Wang Xiaoyun Hand-painted: Guangzhou Daily All Media Reporter Yang Xiaoming
Author of this edition: Guangzhou Daily, all-media reporter Li Tianyan and Wu Yangyu.